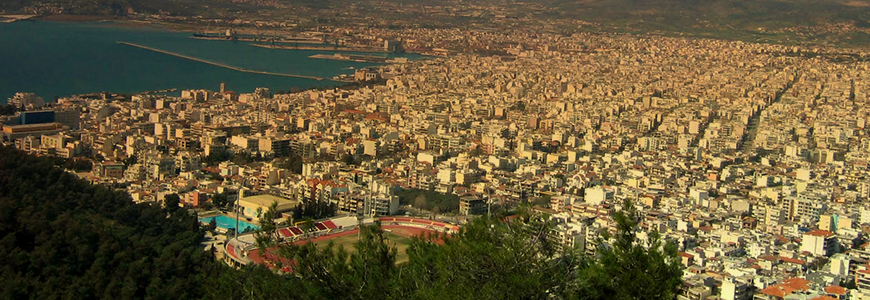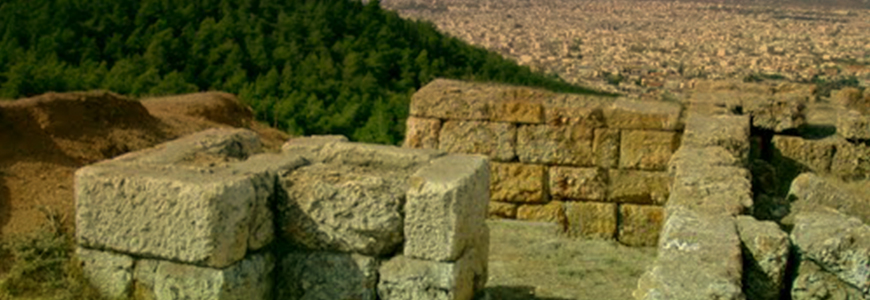BLOG
Βιβλίο Η ζωή στις ελληνικές θάλασσες και τη Μεσόγειο
Το βιβλίο αυτό μας ξεναγεί στον υπέροχο κόσμο των ελληνικών θαλασσών και της Μεσογείου. Παρουσιάζεται ένας μεγάλος αριθμός ειδών θαλάσσιας χλωρίδας και πανίδας που μπορεί ο κολυμβητής να συναντήσει στον βυθό, χωρίς ιδιαίτερο εξοπλισμό. Οι πάνω από 1.300 φωτογραφίες που το κοσμούν έχουν ληφθεί σε ελεύθερη κατάδυση, γεγονός που καταδεικνύει πόσο προσιτός είναι αυτός ο εκπληκτικός κόσμος. Συνοδεύονται από κατατοπιστικά κείμενα που δίνουν πλήθος πληροφοριών για τα ιδιαίτερα χαρακτηριστικά στοιχεία κάθε είδους, τον βιότοπο και την κατανομή του καθιστώντας το βιβλίο αυτό απαραίτητο βοήθημα για τη κατανόηση της θαλάσσιας ζωής.
NOELLE & ΝΤΙΝΟΣ ΣΥΜΕΩΝΙΔΗΣ – MEDITERRANEO EDITIONS
Κωδικός: 60316
Demetrias
History
Author: P. Triantafyllopoulou, archaeologist
[lollum_dropcap]T[/lollum_dropcap]he ancient city of Dimitriada, built on a strategic site on the Pagasitikos Gulf, was named after its founder Demetrios Poliorketes. In the early third century BC, this Macedonian king united a group of small villages around the classical city of Pagasai to create a new city that he intended as a powerful economical and political centre. The territory of ancient Demetrias, which covered almost the entire region of Magnesia, is rich in history from the Neolithic period to Late Antiquity.
The earliest finds in the area come from Pefkakia, a promontory to the northeast of Demetrias, where a settlement developed during the “Classical Dimini” phase of the Neolithic period and the “Rachmani” phase of the transitional period from the Neolithic to the Bronze Age. The settlement flourished in the Bronze Age and had contacts with the northeast Aegean, the Cyclades and the Greek mainland. This Mycenaean settlement at Pefkakia has been tentatively identified as the port of Iolkos. This may indeed be true, if we accept that myths reflect historical reality to some extent, as the area traditionally focuses on fishing, ship-building and other commercial activities.
The next cultural phase in the area of Demetrias dates to the Classical period. Very few remains of this period (some houses, a small pottery kiln and tombs) have been discovered in the north sector of the city. The Hellenistic city was founded in 293 BC as one of the three neuralgic cities of Greece, which also included Chalkis and Corinth. Demetrios and other kings of the Antigonides dynasty used Demetrias as a base for political and military operations in Thessaly and southern Greece. With the support of the Macedonian kings Demetrias developed into a large international port, attracting settlers form Greece, Illyria, Epirus and other regions of the Mediterranean and the Near East, whose names appear on the funerary stelai found in the area. The city flourished as a financial, commercial and political centre mainly between 217 BC and 168 BC, when, after the battle of Pydna, the Romans conquered the kingdom of Macedon.
In the first century BC, Demetrias lost its political power and began decreasing in size. Apart from the north sector, towards the seafront, and parts of the south, the city was largely abandoned. The city’s importance diminished further in imperial times, even though Demetrias remained the capital of the Magnesian Alliance, which survived, as indicated by inscriptions and coins, until the end of the third century AD. In the late third-early fourth century AD, Emperor Diocletian abolished the Thessalian and Magnesian alliances, and made Thessaly a separate province with Larissa as its capital. Under Constantine the Great, Demetrias became an episcopal see. The city recovered briefly in the fourth and fifth centuries AD, but was permanently abandoned in the sixth century. In Byzantine times, a new city developed at a short distance to the north of Demetrias, on the site of modern Volos. Volos is now the capital of the nome of Magnesia.
Archaeological research, which began in the region of Demetrias at the end of the nineteenth century, revealed important monuments and precious information on the life and organization of the ancient city. A. Arvanitopoulos excavated a large part of the ramparts and their bastions with the famous inscribed stelai, as well as the cemeteries, shrines and parts of the palace and theatre. Excavations continued under D. Theocharis in the palace and the theatre in 1956-1961 and again in 1967-1981 under V. Milojcic and a team of German archaeologists. Since 1981, long-term and rescue excavations have been conducted by the Thirteenth Ephorate of Prehistoric and Classical Antiquities, along with the conservation and restoration of the monuments of the ancient city.
Description
Author: P. Triantafyllopoulou, archaeologist
[lollum_dropcap]T[/lollum_dropcap]he very extensive archaeological site of Demetrias includes the prehistoric settlement at Pefkakia and the Hellenistic, Roman and Late Roman city with its public buildings, palace, private houses, sanctuaries and cemeteries. Much of the city’s impressive fortifications still remain. They consist of ramparts and bastions, which culminate in the northwest in a fortified acropolis. In the western part of the city, near the Athens-Volos highway, are the first Hellenistic buildings: the Hero?n, which was probably a temple or a mausoleum, the theatre, which remained in use until the fourth century AD, and a house with internal court, private shrine and an area for repairing clay vases with lead clamps and for making lead loom-weights. In the same area, a row of pillars of the huge aqueduct of the fourth century AD crosses the highway. On a small rise inside the city is the Hellenistic two-storied palatial complex, which functioned until the second century BC. Part of it was used as a cemetery in Roman times. South of the palace is the forum, the financial and administrative centre of the city, with the temple of Artemis Iolkia. The relatively flat area between the palace hill and the southeast city wall is now covered with almond and olive trees. In the northeast sector of the city, next to a pine grove, excavations revealed a Hellenistic building with peristyle, probably a Metro?n, where Cybele, mother of the gods, and other deities were worshipped during the period of great prosperity for Demetrias. The small bay to the north of the city was originally the royal port. This area became the centre of the Roman and Late Roman city, of which several buildings have been uncovered. Some of the Roman structures have mosaic floors, baths and staircases. One of them, on the seafront, probably a public building, had large rooms containing amphorae and coins. The Basilica of Damokratia, the most important Early Christian monument of Demetrias, is also located in this sector. A traditional shipyard and the museum of folk artist N. Christopoulos, a shipbuilder who lived at Pefkakia and drew inspiration from sea life, occupy today the Pefkakia promontory.
Several houses of the Hellenistic and Roman periods have been excavated in the city. The Hellenistic houses had central, often peristyle, courtyards, shrines and storerooms, and were separated by streets, 3.5 – 4.0 metres wide, with drains. In Roman times the city had several luxurious private mansions. The north, south and east cemeteries of the city lie outside the city walls, while the west acropolis lies within the enclosure, to the north of the theatre.
The Demetrias palace
Author: A. Efstathiou, archaeοlogist
Description
[lollum_dropcap]T[/lollum_dropcap]he palatial complex at Demetrias, the political and administrative centre of the Macedonian rulers, stands on a rocky crag in the eastern part of the city, north of the agora. It was raised in the first half of the second century BC, under King Philip V of Macedon, over an earlier third century BC building, the remains of which were discovered mainly in the northeast sector. The palace was probably abandoned after the battle at Pydna in 168 BC, which marked the end of the Macedonian dynasty, and its premises, the area north of the peristyle court in particular, were subsequently occupied by potters and makers of bronze statue. The entire building was deserted after 120 BC and the area round the peristyle court became a cemetery in Roman times.
The palace sprawls over a rocky surface on several terraces. Its highest part, to the east, consists of a rectangular building with four towers at the corners. The building was probably two-storeyed, at least on its east and south sides, and much of the stylobate was founded on leveled bedrock. The sturdy rectangular towers measure 16.60 by 12.80 metres, and the exterior walls are in pseudo-isodomic masonry of grey marble, like the fortifications and most important buildings inside the city. The building consists of a central peristyle court with eight Doric columns at each side, surrounded by rooms for visitors and staircases leading to the upper floor. The columns and stylobates are of red limestone, a soft stone that chips easily, and so had to be covered with white stucco. The floor of the court was at the same level as the peristyle. At its northwest corner was a rain-water cistern, cut into bedrock with a large drain beginning at its north side. Adjacent to the southwest tower, to its south, is a sturdy buttressed wall with pseudo-isodomic masonry on both sides, which runs along the street connecting the palace with the agora. Inside the building were several roof-tiles stamped with the letters BA (the initials of King Antigonos – Basileus Antigonos) within a curve-sided square, one with the letters ΔH (Public – Demosio), and terracotta architectural members such as gutters, eaves’ tiles and lion’s head water-spouts. The buildings on the lower terraces to the west are earlier but were still used after the towered building was erected. Their walls of isodomic masonry are preserved right up to the level of the floor in the upper storey and the cut-outs for the wooden beams are still visible on the ashlar blocks.
The palace was first excavated by A. Arvanitopoulos in 1906, but was identified by N. Papachatzis in 1958. Further investigations were conducted by D. R. Theocharis in 1961 and by German archaeologists. Excavations since 1985 have been conducted by the Thirteenth Ephorate of Prehistoric and Classical Antiquities.
faqs
[two_columns ] [dropcap style=”two” color=”grey-lite” text=”Q” /] Can I disable the Gallery on the home page? [/two_columns]
[two_columns_last ] [dropcap style=”two” color=”teal-lite” text=”A” /] Yes, add / remove ANY Gallery on ANY page. [/two_columns_last]
[two_columns ] [dropcap style=”two” color=”grey-lite” text=”Q” /] Can I change the features on the home page? [/two_columns]
[two_columns_last ][dropcap style=”two” color=”teal-lite” text=”A” /] Yes, using powerful short codes & page options.[/two_columns_last]
[two_columns ][dropcap style=”two” color=”grey-lite” text=”Q” /] Can I change the link colors, fonts and background? [/two_columns]
[two_columns_last ][dropcap style=”two” color=”teal-lite” text=”A” /] Yes, using the Skin Settings admin page. [/two_columns_last]
[two_columns ][dropcap style=”two” color=”grey-lite” text=”Q” /] Is this Theme BuddyPress compatible? [/two_columns]
[two_columns_last ][dropcap style=”two” color=”teal-lite” text=”A” /] Yes, as well as bbPress (standalone). [/two_columns_last]
[two_columns ][dropcap style=”two” color=”grey-lite” text=”Q” /] Is this Theme e-Commerce? [/two_columns]
[two_columns_last ][dropcap style=”two” color=”teal-lite” text=”A” /] Yes, using WP e-Commerce + add products to any Gallery.[/two_columns_last]
[button url=”#” target=”_blank” color=”grey-lite” ]Buy Tersus[/button]




